Overview
Map
Other Details
كنيسة سيّدة البرج
Deir El-Ahmar
Baalbek
Baalbek-Hermel
كنيسة سيّدة البرج - دير الأحمر بنى الرومان في دير الأحمر معبدًا لجوبيتير، تحوّل أوائل القرون الوسطى لبرجٍ عسكريّ لم يبقَ من بنائه سوى الطابق الأوّل. خلال القرن العاشر تحوّل الى ديرٍ يعقوبيّ. سنة ١٧٥٩ دمّر زلزال ضخم كنيسة سيّدة الزروع القديمة فتداعى الأهالي لبناء عقدٍ سريريّ كبير فوق آثار البرج، ليصبح البناء كنيسةً جديدةً كبيرة. كُرّست الكنيسة سنة ١٨٤٣ ورُمّمت سنة ٢٠١٧. تضمّ الكنيسة لوحتين للعذراء من عمل كنعان ديب وداوود القرم. كذلك تحتوي على مكتبةً غنيّة بالكتب البيعيّة. The Church of Our Lady of the Tower - Deir El Ahmar The Romans built a temple dedicated to Jupiter in Deir El Ahmar. During the High Middle Ages, the temple was converted into a three-storey military tower, but today only the first storey remains. In the 10th century, Jacobite monks used the site as a monastery. In 1759, an earthquake struck the region and destroyed the old church of Our Lady. The people of Deir el Ahmar then decided to build a great cross-vaulted church on the foundation of the tower. The church was dedicated in 1843 and underwent renovation in 2017. The church is home to a manuscript library and two Marian paintings by Kanaan Dib and Dawoud el Qorm. La Iglesia de Nuestra Señora de la Torre - Deir El-Ahmar Los romanos construyeron un templo dedicado a Júpiter en Deir El-Ahmar. A principios de la Alta Edad Media, el templo se convirtió en una torre militar de tres pisos, de la cual actualmente solo queda el primer piso. En el siglo X, los monjes jacobitas utilizaron el sitio como monasterio. En 1759, un terremoto azotó la región y destruyó la antigua iglesia de Nuestra Señora. La gente de Deir el-Ahmar decidió entonces construir una Iglesia de grandes dimensiones con bóveda de crucería sobre los cimientos de la torre. La iglesia fue consagrada en 1843 y se renovó en 2017. La iglesia alberga una biblioteca de manuscritos y dos pinturas marianas de Kanaan Dib y Dawoud el Qorm.
Visited 5824 times, 9 Visits today


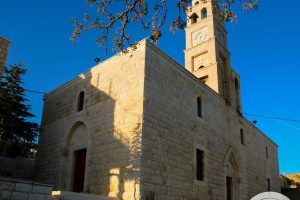
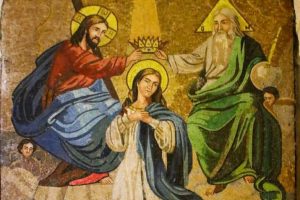
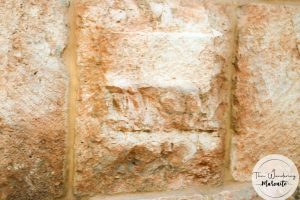
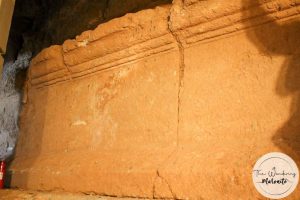
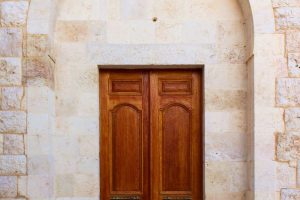
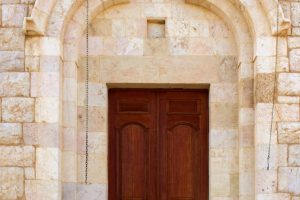
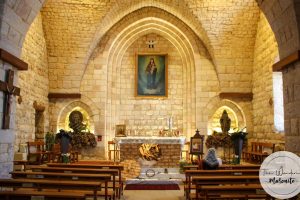
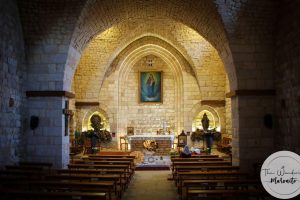
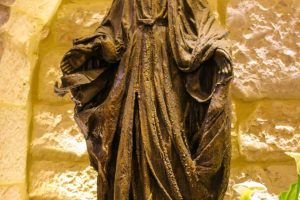
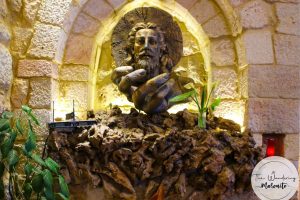
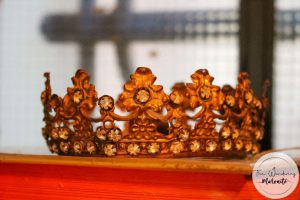
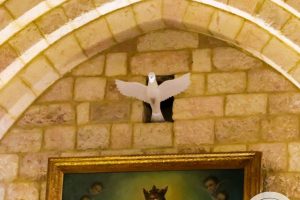
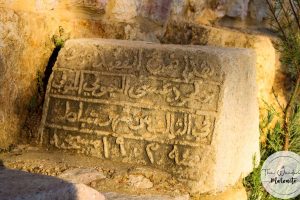
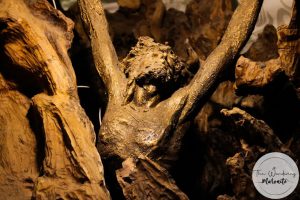
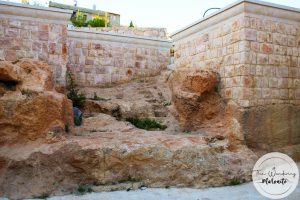
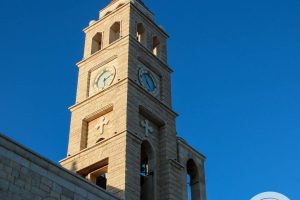
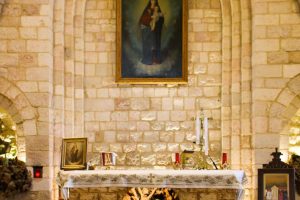
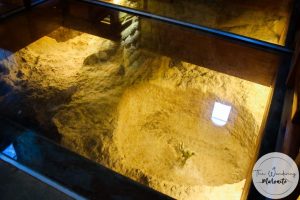


















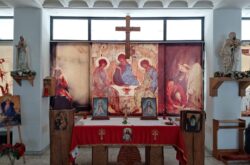
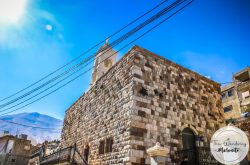
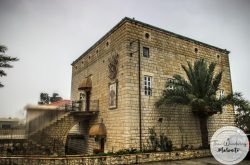
Reviews are disabled, but trackbacks and pingbacks are open.